Grand designs: Edinburgh terrace undergoes unbelievable transformation
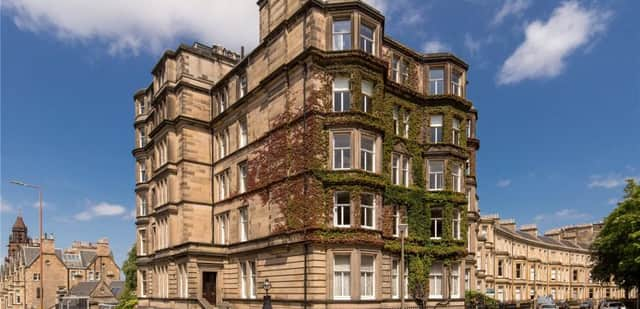

A duplex in Edinburgh’s Rothesay Terrace undergoes a remarkable renovation, reports Kirsty McLuckie.
Thoughts of a city apartment don’t usually conjure up a four-bedroomed, four bathroom property with its own cinema room and gym, but the ground and lower ground duplex at 20 Rothesay Terrace in Edinburgh’s West End is a flat like no other.
Picture: the entrance hallway, Strutt & Parker
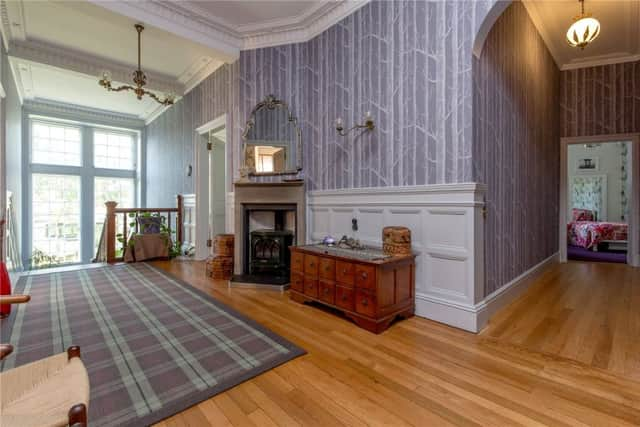

Advertisement
Hide AdAdvertisement
Hide AdAlice Hurley and Leon Walker bought the property, built in 1906, ten years ago and have since transformed it.
Alice says: “It had no structural problems, it wasn’t badly maintained, but it just needed updating. We lived in it for six months to see how it worked, which rooms we preferred, how the light changed, before starting the work.”
Their research paid off. The original configuration used the largest room on the lower floor as a dining room but Alice says: “The previous owner had been involved in a sporting organisation and I believe he had used that room for board meetings with a table that could seat 40. In contrast the kitchen was very dark.”
Picture: the modern kitchen, Strutt & Parker
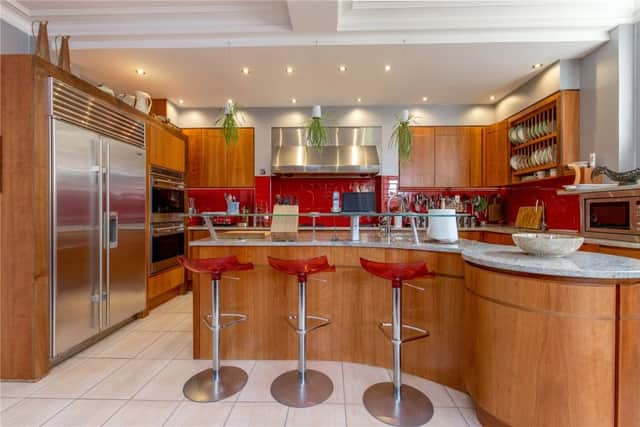

Moving the kitchen into the largest space was the logical way ahead, but it is easier said than done.By this point, however, they had brought in Hutton & Read, a specialist in historical building renovation, as the work required was much more than a kitchen switch.
A complete re-plumbing took place, including installing central heating. Victorian radiators were sourced to replace 1960s ones, but they sit alongside underfloor heating in the kitchen, open fires and a woodburner.
Picture: the kitchen has a TV area and open plan seating, Strutt & Parker
The whole place was rewired and because of the disruption each room was stripped back to basics. As they were built back up, the advantages of working with restoration specialists became apparent.
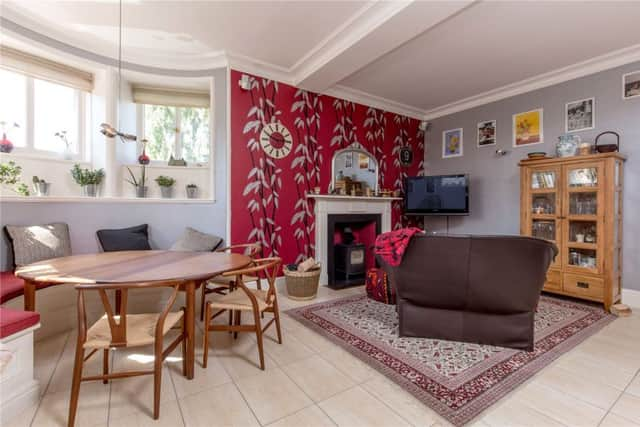

Anywhere that had a gap in skirtings or cornicing was painstakingly filled in with mouldings of the originals to match.
Picture: one of the bathrooms, Strutt & Parker
Advertisement
Hide AdAdvertisement
Hide AdA corridor between two bedrooms became a luxurious Jack and Jill bathroom, with doors into both.
The other two bedrooms, situated on the upper floor were so vast that they were subdivided to add an ensuite and dressing room in each.
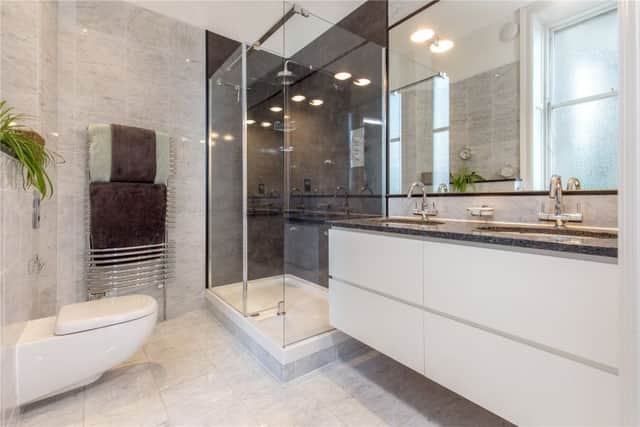

Picture: one of the bedrooms, Strutt & Parker
Again, the cornicing was matched and the new doors are exact replicas of the originals in the house.
This level of detail doesn’t come cheap, admits Alice, but the couple felt that a renovation like this was worth doing for the sake of the continuing history of the building. “You are only going to do this once every few decades, so it worthwhile to get it right.”
Picture: the living room, Strutt and Parker
Perhaps the detail of which they are most proud is the floor in the main sitting room. It was beautiful parquet, but like many houses of the era it was designed to be covered with a central rug, so it was oak round the outside and cheaper pine in the middle.
Alice says: “When we refurbished it, we decided to replace it all with oak, and Hutton & Read sourced the right wood, which they then dried in a kiln for three weeks to exactly match the moisture level of the original oak.”
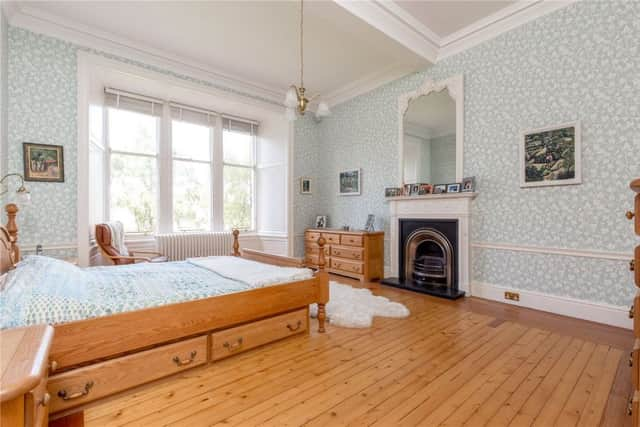

The fitted kitchen was hand built by the company and Alice says that it was absolutely the right decision to move it.
“The lower level is at half basement, we have high windows, lots of light coming in and we can see the treeline opposite, but are secluded from view inside.
Picture: the cinema room, Strutt and Parker
Advertisement
Hide AdAdvertisement
Hide AdThe gloomy room that had housed the old kitchen logically became a cinema room, and is fully soundproofed which Alice points out might qualify it in the future as a teenager’s bedroom for a family not interested in film.
In terms of decoration, Alice and Leon have worked with interior specialist Malcolm Duffin who Alice says inspired them with challenging ideas to think bigger than they otherwise would.
Picture: another of the bedrooms, Strutt & Parker
She says: “We weren’t use to the scale of the rooms but with the wall space and the high ceilings you can go bold with colours and design.
“He helped us to arrive at the best colours for the light conditions in each room.”
They have loved living here, but now the gravitational pull of their family has shifted.
Picture: the private gym, Strutt & Parker
Two of their three daughters live abroad and with the arrival of grandchildren elsewhere in the world they have decided it is time to move.
Alice says: “We’ll miss the easy access to the Water of Leith which we’ve really used as a passage through the city.
“But as far as the house is concerned, we do feel proud of what we have achieved and that we have contributed something in our time here.”
The property is on the market with Strutt & Parker for offers over £1,150,000.