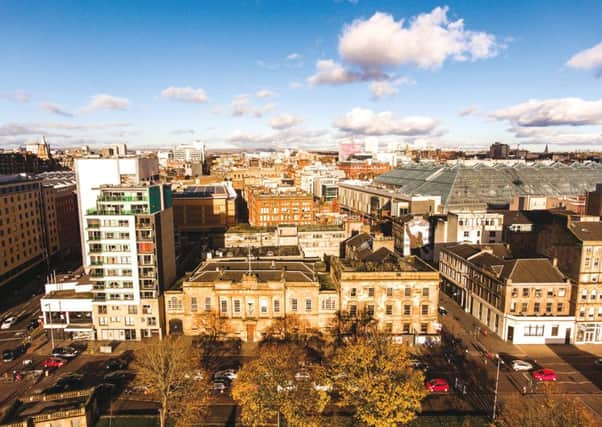Commercial property: Waterfront regeneration counts on Artisan plan


Vacant since 2007, it fell into disrepair and was placed on the Buildings at Risk Register.
In a turnaround to its fortunes, the Custom House is now to become the centrepiece of significant waterfront development site in the city.
Advertisement
Hide AdAdvertisement
Hide AdThe house and the surrounding buildings are to be transformed into a hotel and leisure quarter, according to plans developed by Artisan Real Estate Investors.
Artisan last month submitted a pre-application notice to Glasgow City Council to develop the Custom House as a link between Buchanan Street with the Clyde waterfront.
The £90 million plan spans a development area of 2,700sq m and includes the sandstone A-listed house and its former stable block, with two adjacent tenement buildings straddling the corner of Clyde Street and Dixon Street. Artisan purchased the site in August 2017 for a sum above the asking price of £1.75m, and agreed a leasing deal with the Dalata Hotel Group in November to bring Scotland’s first Clayton Hotel to the site.
It will be a four-star development with 300 bedrooms, a bar, restaurant and conference facilities. The group has hotels across Ireland, England and Wales.
A 150-room aparthotel is planned for the adjacent tenement buildings, with street level bars and restaurants.
Artisan has experience of city-centre development, with the company currently spearheading the transformation of Edinburgh’s Old Town through its New Waverley project.
Project director Clive Wilding said: “This is a hugely significant opportunity to bring Glasgow’s burgeoning waterfront area back into the vibrant heart of its city centre.
“For too long, the imposing Custom House with its distinctive Greek revival frontage and its neighbouring tenements had become the forgotten segment of the city’s waterfront, mostly vacant for the best part of a decade.
Advertisement
Hide AdAdvertisement
Hide Ad“We are now in a position to bring these wonderfully characterful buildings back to life, by introducing established boutique hotel and aparthotel brands.”
The regeneration is designed to create a link from the waterfront to the St Enoch Centre transport hub and the shops of Buchanan Street.
Glasgow’s Custom House opened in 1840 on what must have been a bustling quayside.
It was designed by Irish-born customs official and engineer John Taylor, who was also responsible for the Custom House in Dundee. The building had internal modifications in 1873 carried out by Glasgow architect Alexander “Greek” Thomson.
It was most recently occupied by the Procurator-Fiscal’s office, which vacated it in 2007.
The imposing double height first floor rooms, fronted by classically styled Doric columns, are the standout feature of the building and will be retained as the conference centre. The neighbouring former tenement buildings were home to a department store in the 1960s as well as other small businesses.
The wider area, including Custom House Quay, Custom House Gardens and Carrick Quay form part of a long-standing council-backed scheme to transform the waterfront with mixed use development including hotels, retailers, luxury flats and a promenade with restaurants and bars.
The Custom House project will be delivered by Artisan St Enoch Quarter, a subsidiary of Artisan Real Estate Investors. The architect is Glasgow-based Sheppard Robson.
Following a consultation exercise, a detailed planning application will be submitted in the next few months with a completion date set, subject to planning, for mid-2020.