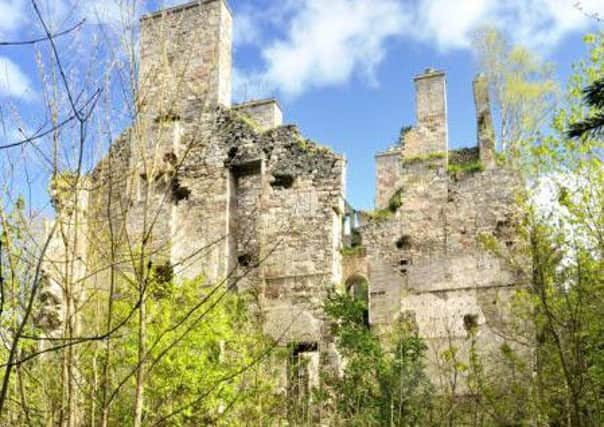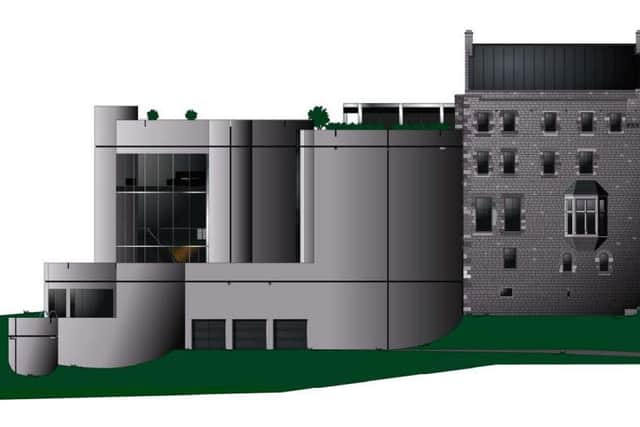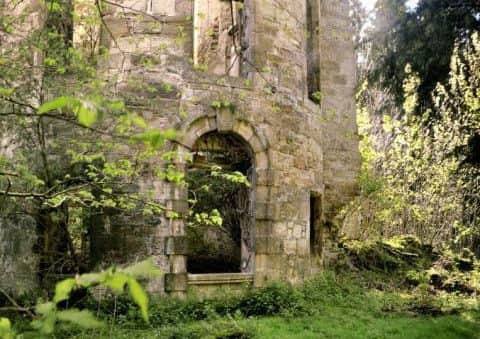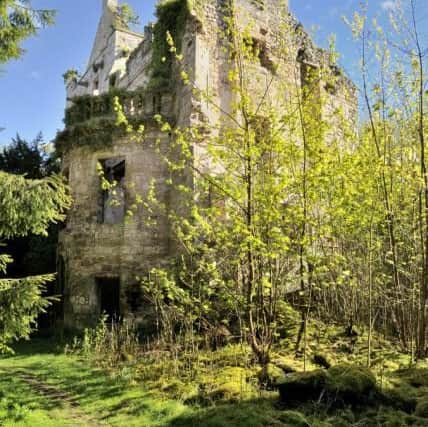Bombed ruins of 800-year-old Scottish castle awaiting transformation


The crumbling remains of Cavers Castle, near Hawick, in the Scottish Borders, are on the market for a knockdown price of just £300,000.
But buyers should reckon on sinking another £1m into the building to make it habitable.
Advertisement
Hide AdAdvertisement
Hide AdThe vast 64-room castle, originally set in more than 100,000 acres, was home to the Douglas family, one of Scotland’s most famous clans, until 1878.


But after the Second World War the owners were unable to meet the crippling costs of its upkeep.
So in return for tax and death duty exemptions, they allowed the Royal Engineers to use it for a “demolition by explosives” exercise in 1953.
The stones and mortar of the five-storey south east wing - including walls that are 11ft thick - are more or less all that remain.
And plans have been drawn up to restore the castle, listed on the Scottish Register of Buildings at Risk, as a breath-taking nine-bedroom home.


Over the centuries almost all the land was sold off, but the castle still nestles in 11 wooded acres, including what in believed to be the oldest Chestnut tree in Britain, dating back to 1603.
Tony Perriam, of Melrose-based estate agents Rettie, said: “It was effectively destroyed after the war. It became uneconomic, so the owners allowed the slates to be ripped off the roof, the stones to be sold.
“And then they allowed the British army to ‘take it down’ in return for tax breaks.
Advertisement
Hide AdAdvertisement
Hide Ad“It’s been left in this state for more than 60 years. Historic Scotland is quite broadminded about plans for the building, so it could be something more imaginative and contemporary than you’d normally expect.


“The core of the original tower remains, and a Georgian wing, but much of the 19th century additions have entirely gone.
“It would cost a minimum of £750,000 to restore the stone-built core as a home, but a new owner could end up spending significantly more.”
He said some of the surviving stonework was in remarkably good condition, but a gable and chimney stack at the back of the building were in danger of collapsing.”
Architects drew up a set of plans to include a swimming pool, gymnasium, library, ballroom and cinema.


But the current owners, who bought Cavers Castle eight years ago with a view to restoring it, have since decided to sell it instead.
Their dream for the site was designed to “contrast modern architecture with the existing historic fabric, resulting in a rejuvenated structure that can once again take its place amongst the noteworthy buildings of the Scottish Borders”.
“The plans they drew up said: “Cavers has seen many destructions and reconstructions during its turbulent past. With each resurrection has come a reinvention seeing Cavers rebuilt drawing inspiration from the contemporary style of the day.
Advertisement
Hide AdAdvertisement
Hide Ad“There is evidence of this architectural evolutionary journey to be found in archives in Edinburgh, in the form of architectural plans and photography.
“These date back to the 19th century and show Cavers in its Georgian days and subsequent Victorian glory. It is now proposed to carry on this tradition of reinvention, creating an inspirational home of a scale that respects the past, whilst creating a structure that is of importance and relevance to the area.”
Mr Perriam said: The plans are to create a family home to a very high specification, with space, design and amenities to meet today’s living requirements.


“No formal application has been submitted, but the local planning department have indicated they would look favourably on the restoration of the castle and would consider the existing or new design plans.”
The Douglas family occupied the castle until 1787, when it passed to a niece because there was no male heir.
Mary Malcolm married a Captain Edward Palmer and the castle was substantially re-modelled by prominent Scottish architects Kinnear and Peddie in the Scottish Baronial style.