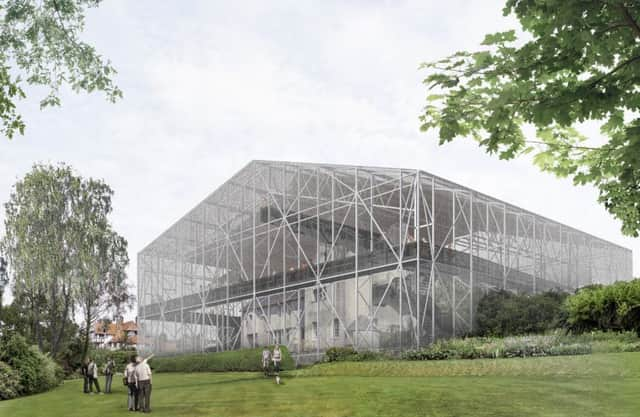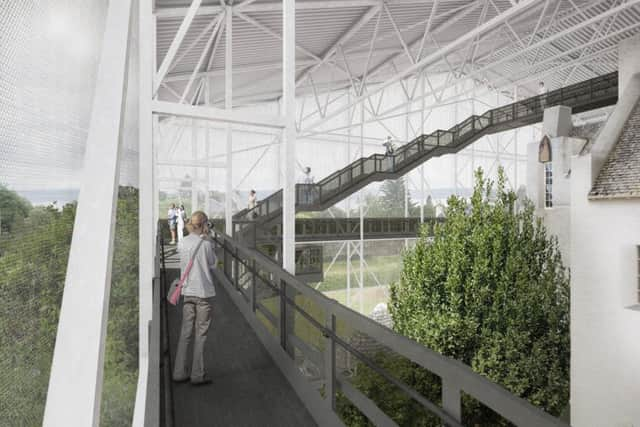Protective '˜cage' designed to save Scotland's historic Hill House


The National Trust for Scotland has revealed plans to encase the Hill House, in Helensburgh, in a see-through structure for years to help tackle long-term problems with the amount of water leaking into the building.
The move will allow the building, famously visited by Brad Pitt and Angelina Jolie, to properly dry out while expert conservation teams try to come up with a plan to safeguard the building, which dates back to 1902.
Advertisement
Hide AdVisitors will also be able to climb stairs and gangways on the structure to claim a “bird’s eye” view of Mackintosh’s masterpiece.


NTS chiefs say the long-term survival of the building has been under threat for years because its walls have become “saturated”.
The excessive water ingress has been caused by the experimental building techniques used to create the home for publisher Walter Blackie.
Simon Skinner, chief executive of NTS, said: “As our president, Neil Oliver, put it, the Hill House is in danger of ‘dissolving like an aspirin in a glass of water’.


“We are building what amounts to a shield around and above the Hill House to keep wind and rain out and give the building a chance to dry.
“The structure is effectively a porous cage, albeit a beautifully designed one, that still allows some movement of air and a degree of moisture penetration. This is essential to ensure the walls do not dry out too quickly and crumble as a result.
Advertisement
Hide Ad“While the Hill House is being protected from the elements, our conservation and architectural heritage teams can start work to find solutions that will respect the historic and design integrity of the building, meet the standards and obligations required by its listed status and ensure that this precious place will survive to inspire future generations.
“The temporary enclosure is see-through, which means that the building will still be visible from the outside, despite its respite from the elements after a century of being drenched.”
Advertisement
Hide AdAndy Groark, of architects Carmody Groark who have designed the enclosure, said: “The National Trust of Scotland are adopting a very bold approach to the conservation of the Hill House; one that is radical and experimental in seeking new methods to extend the lifespan of our heritage, and one that invites public interaction and interpretation of these processes.
“We are very proud to play a part in this pioneering project of theirs and to have a chance to learn at first hand about Charles Rennie Mackintosh’s residential masterpiece.”
Mackintosh was a rising star of Glasgow’s architecture world when he was recommended to Walter Blackie and his wife Anna for their new home in 1902.
The property, which is described as a building of “international standing” by NTS, allows visitors to relive how it would have looked when it was handed over to the Blackies in 1904.
Mackintosh designed all of the interior rooms, including fittings and furniture, as well as the building’s famously minimalist exterior design.