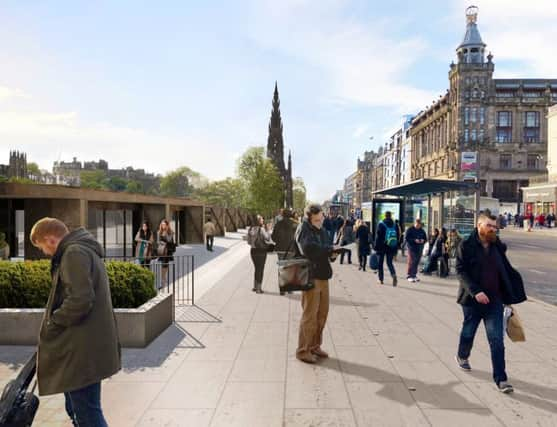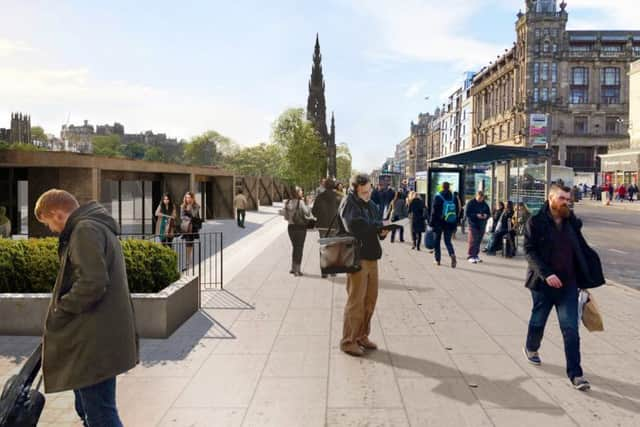Plans revealed for cinema and farmers’ markets at Edinburgh’s Waverley Mall
This article contains affiliate links. We may earn a small commission on items purchased through this article, but that does not affect our editorial judgement.


If approved, the plaza on top of Waverley Mall would provide an area for a performance space, farmers markets, pop ups, musical entertainment and an open air cinema.
Moorgarth, asset manager for the Waverley Mall, wants to create a single-storey u-shaped building on the roof of the building. The structure will be set around a new plaza area consisting of square granite setts separated by granite slabs, which will be lower than Princes Street and accessed by concrete steps. If approved, a new entrance to the lower level mall will be built within a new glazed entrance pavilion in the north western corner of the building.


Advertisement
Hide AdA “large scale mosaic of coloured glazed ceramic tiles” will be created on the roof – which will include a walkway that will extend between Waverley Bridge and Waverley Steps.
The building currently occupied by Costa Coffee is set to be “realigned and redesigned” to match the appearance of the main commercial building and will also incorporating a roof terrace.
The company behind the proposed plans said it was one element of an overhaul of Waverley Mall.
Tim Vaughan, chief executive of Moorgarth, said: “We are delighted with the recommendation. The proposals for the roof are just part of our significant investment plans for the mall, focused around creating a modern and vibrant leisure and retail destination in the Capital.
“This new roof space will give us the flexibility to create something really special and unique in the heart of this wonderful city. The UK’s retail market is continuing to change and evolve, and this will ensure that the mall can do this to meet the demands of Edinburgh’s residents and visitors.”
Members of the development management sub-committee will decide on Wednesday (6) whether to give the proposals the green light. The application has been recommended for approval by planning officers.
Advertisement
Hide AdIn a report to councillors, officers said: “The proposal also seeks permission for the use of the plaza as a multi-use external space which can accommodate performance space, farmers markets, pop ups, musical entertainment and an open air cinema.
“The development will provide a more positive connection with Princes Street and Waverley Bridge. The awkward stepped corner will be removed with a more legible entrance at this important corner. The rooftop has been designed to replicate the original formality of Waverley Market.”
Advertisement
Hide AdThe report adds: “Whilst it is acknowledged that the proposal will affect the existing views of the Old Town, the overall effect on both the character of the conservation area and the outstanding universal value, it is balanced by the improvements which the proposal will bring to the appearance of the existing Princes Mall rooftop and the opening up of views westward towards the Scott
Monument.
“The proposal will preserve the character and appearance of the Conservation Area and will not have a detrimental impact on the outstanding universal value of the Old and New Towns of Edinburgh World Heritage Site.”
Join our Facebook group Our Edinburgh to share images and news from and around the Capital
