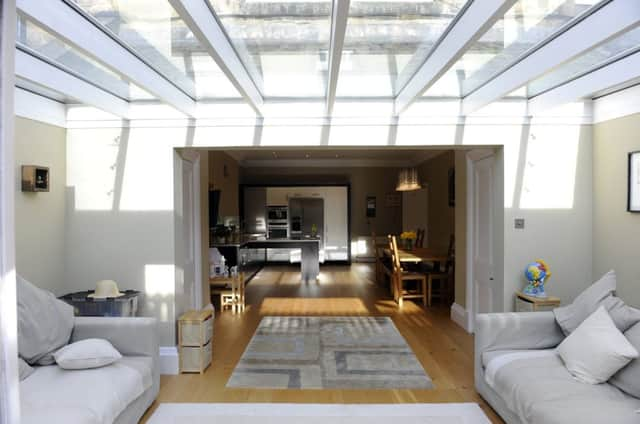Interiors: Privacy and space in heart of capital


WHEN Marianthe and Duncan Goodwin relocated from London to Edinburgh in 2005, the couple were getting to know a new city from scratch. “I’d only been in Edinburgh for one weekend before we moved,” Marianthe recalls. The couple were relocating for work – Marianthe is a lawyer while Duncan is a fund manager – and they initially rented a property for the first year before looking for somewhere to buy in 2006. The couple focused their search on the West End, thanks to a combination of proximity to work and the city centre, combined with good schools in the area and the easy transport links for weekends when they wanted to escape north to Fife, Perthshire and beyond.
The couple had already viewed a few houses when they came to this four-bedroom ground and garden-level flat at 26 Buckingham Terrace. “Coming from London, we had no issues with living in a flat,” Marianthe says, and the couple quickly realised that this flat was bigger than anything they might have considered in London. With approximately 3,245 sq/ft of living space arranged over two floors, combined with lofty ceiling heights and large rooms, this property feels more like a house.
Advertisement
Hide AdAdvertisement
Hide AdThe handsome Victorian terrace is in a fantastic location in the West End, and as the buildings are set back from Queensferry Road behind the tree-lined terrace, the properties here are much more private than you might expect and much quieter.
Number 26 is impressive. Standing in the drawing room and gazing up to the ornate cornice and ceiling rose above, the period detailing is fantastic, from the shutters that close over the bay window to the period fireplaces both here and in the sitting room.
Yet this is also a contemporary home. Head downstairs to the garden level and you will find the four bedrooms along with a vast open-plan kitchen, dining and family room that is bathed in light from extensive glazing in the latter with its glass roof and with French doors opening up the rear elevation onto the south-facing garden.
“This space is probably why we bought the house,” Marianthe says. “Walking into the drawing room and sitting room upstairs it was a case of, hey, wow, what a great space for a party, whereas this space is where I could imagine having friends round and spilling outside with barbecues, and it’s where I could imagine having children.”
The flat has evolved since Marianthe and Duncan arrived here as a couple: they now have two children – Grace, 6, and Arthur, 4 – and this kitchen-dining-family area has come into its own.
The interior has also changed. The property had been overhauled by a developer prior to the Goodwins’ arrival. The fittings and fixtures were all high quality, including the sleek kitchen by Kitchens International, and the bathroom and shower room fittings, along with the wide-plank solid oak flooring that extends throughout the principal spaces.
As Marianthe says though: “Everything was beige.” After living with this palette for a year, Marianthe embarked upon a room-by-room transformation. “Because I loved the house, I was quite passionate about changing it,” she says, “It wasn’t a house that suited being beige.”
With such large rooms and so much natural light, Marianthe realised she could introduce colour, pattern and texture. On the garden level, both the master bedroom and the guest bedroom were transformed with wallpapers, and Marianthe chose a beautiful print for the master bedroom that subtly catches the light. She also swapped the oatmeal carpet for a lighter cream, and added mirrored pieces of furniture to further enhance the light.
Advertisement
Hide AdAdvertisement
Hide AdUpstairs, she went darker, with Zoffany wallpapers in the sitting and drawing room, and with a purple print in the latter that changes tone depending on the light. Marianthe took inspiration from magazines and friends, and gleaned some handy sourcing advice from an interior designer who was working with a friend.
It wasn’t just about wallpapers: it was about paint colours and fabrics and lighting choices – including the striking suspension light that hangs over the dining table – and then adding the furniture and accessories that would pull the whole look together. The couple had already sourced some new furniture after first moving in. “When we arrived with our furniture from London it looked like Gulliver’s Travels,” Marianthe recalls. “Everything was too small,” so she had to work round these existing pieces.
The mix of print and texture has worked well, as the once cold-looking rooms have been granted the warmth, depth and personality that were missing. There are quirky touches, such as in the bathroom on the mezzanine level where Marianthe added a graphic black and white paper, and white subway tiling to complement the claw foot bath.
The improvements didn’t end inside: previously, the garden sloped upwards to the garage at the top, which is accessed from Belgrave Mews and wasn’t practical. Duncan embraced the task of redesigning this space and there are now two terraced dining areas connected by a curving stone path.
“Our ideal now would be to buy somewhere that hadn’t had anything done to it for 50 years, gut it, and make it ours,” Marianthe says. The couple’s challenge now as they prepare to move south again will be to find a property that comes anywhere near this in terms of style, space and character.