The South Queensferry home that has opened up
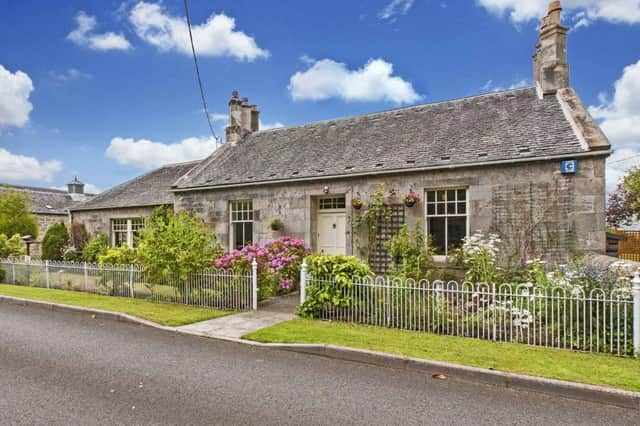

It is late Victorian, built in 1893 and has obviously always been a very pretty building. After a recent refurbishment however, it is bright and spacious inside and perfect for modern family life.
Peter and Christine Helliwell bought it four and a half years ago; not really as a project but once they moved in they soon realised that there were improvements to be made.
Advertisement
Hide AdAdvertisement
Hide AdPeter had tackled a couple of upgrades to flats before in Edinburgh, in Morrison Street and Meadowbank and together they had took on an old house in Crystal Palace in London and rebuilt the back of it adding a large kitchen.
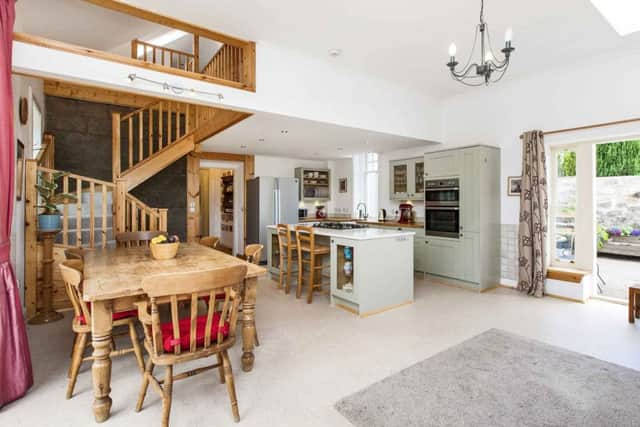

So they weren’t newcomers to tackling an older property, and Peter’s career - he is involved in building hospitals and schools - certainly meant they had the skills for more than just a redecoration.
They had also spent a year cycling to Sydney, Australia, between living in London and moving back to Scotland so you suspect that they are a couple not to sit around doing nothing when there is a challenge to be faced. Peter says: “The Farm House was certainly a bit of a challenge, because it is C listed and therefore we couldn’t change certain aspects of it, and although we didn’t really take it on as a project after we moved in we could see how it would work much better if it were reconfigured downstairs.
“We also got to thinking about the huge loft space while we were insulating and knew that more could be made of that.”
At the time the house was a bungalow and while there was a large space in the loft, planning regulations stipulated that they could put in no windows at the front of the house, which meant the straightforward plan to add extra accommodation upstairs wouldn’t be approved.
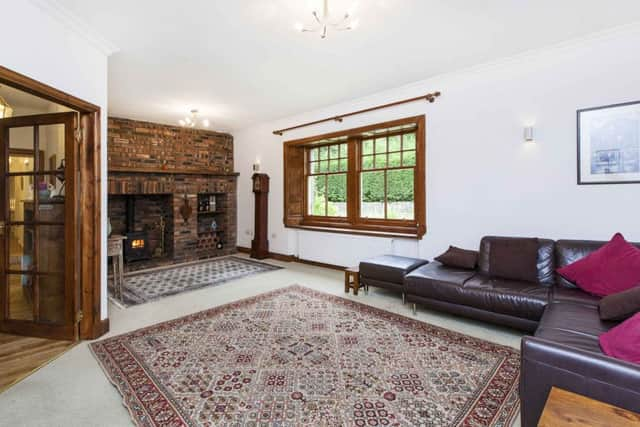

They went back to the drawing board and came up with a plan that makes the most of the space; two bedrooms with rear facing windows and a bathroom at mezzanine level. The difference in height means the bathroom has a window too.
Some of the extra space was borrowed by lowering the kitchen ceiling, but they have retained enough of the double height to keep the room below open and dramatic.
The kitchen actually started out as three different rooms, a bedroom, bathroom and living room but by combining them they have created a much more practical space with the different ceiling heights adding interest.
Advertisement
Hide AdAdvertisement
Hide AdTheir architect suggested that they enclose in the new staircase to the upper floor, but Peter and Christine thought differently, not only leaving it open to the landing upstairs, but adding an aperture which streams more light in. Peter says: “The real challenge here was creating the new openings through stone walls, not just internally but to the outside from the kitchen too. We now have East and West patios off the kitchen which is something we really wanted; places to eat outside in the morning and evening sunshine.”
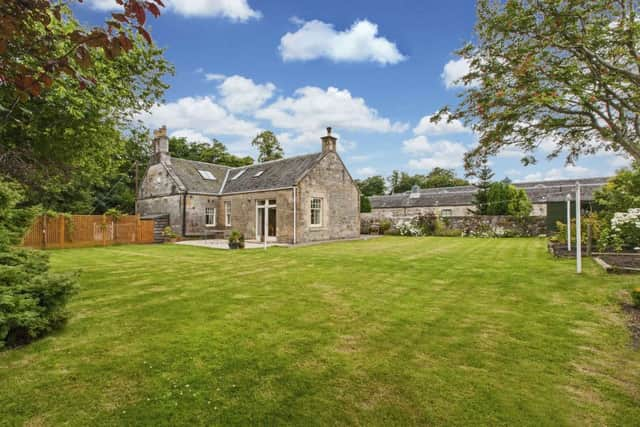

This extra accommodation, while keeping to the original envelope of the house, has created a substantial home. As well as the kitchen, there is a large lounge downstairs with a multi fuel stove and three large bedrooms and a bathroom on the ground floor.
The house is in a lovely spot, with views of the Forth Bridges. Peter says: “We have been able to watch the new Forth Crossing go up, which has been fascinating.”
The house is about a mile into South Queensferry but feels rural. On the doorstep is the Dundas Castle Estate with woodland walks. Peter says: “Our daughter Chloe was born nine months ago, so I’ve taken her out for walks in the evening in her pushchair and the woods are alive with wildlife, we often see hares and deer.”
There is also a secluded loch and golf course on the estate.
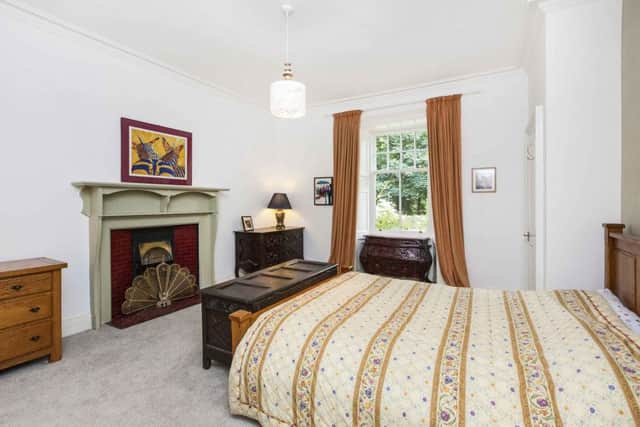

The couple are now looking for a new challenge, hopefully a plot of land in which they can embark on a self build project, but Peter says they are hard pressed to find somewhere with the attraction of the location they have now.
“We have had all the advantages of the estate on our doorstep and we will miss being able to just walk out into it.”
Offers over £525,000 contact Gilson Gray on 0131 516 5366.